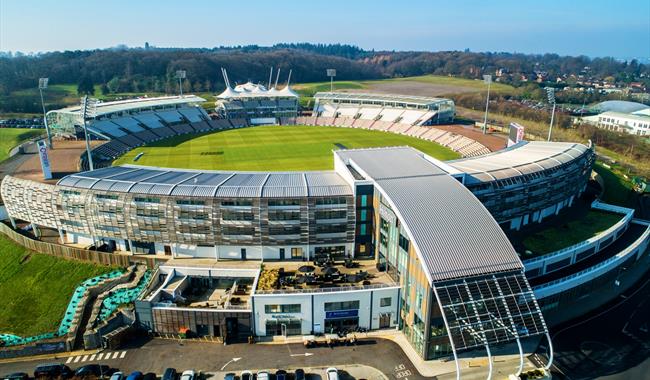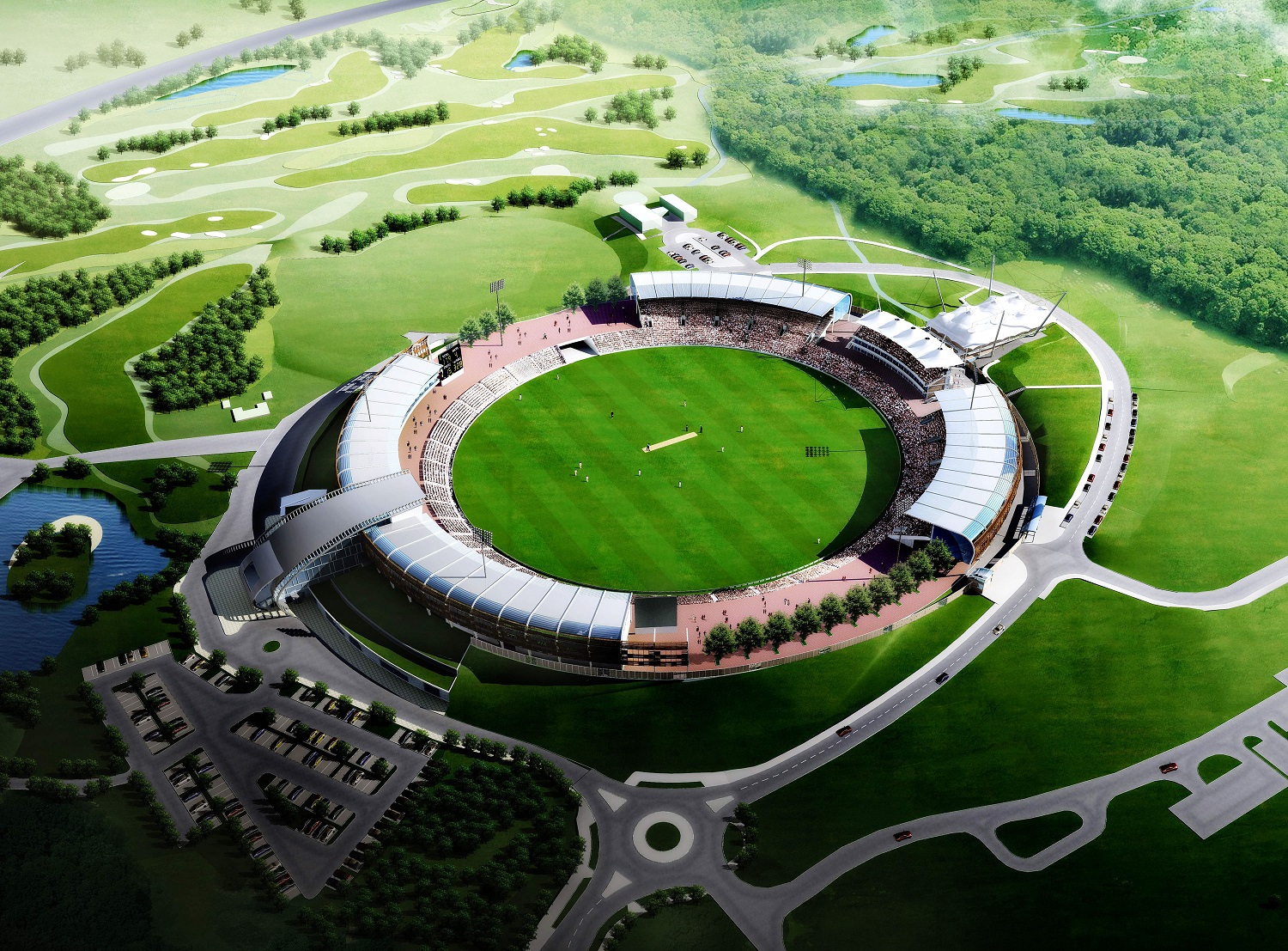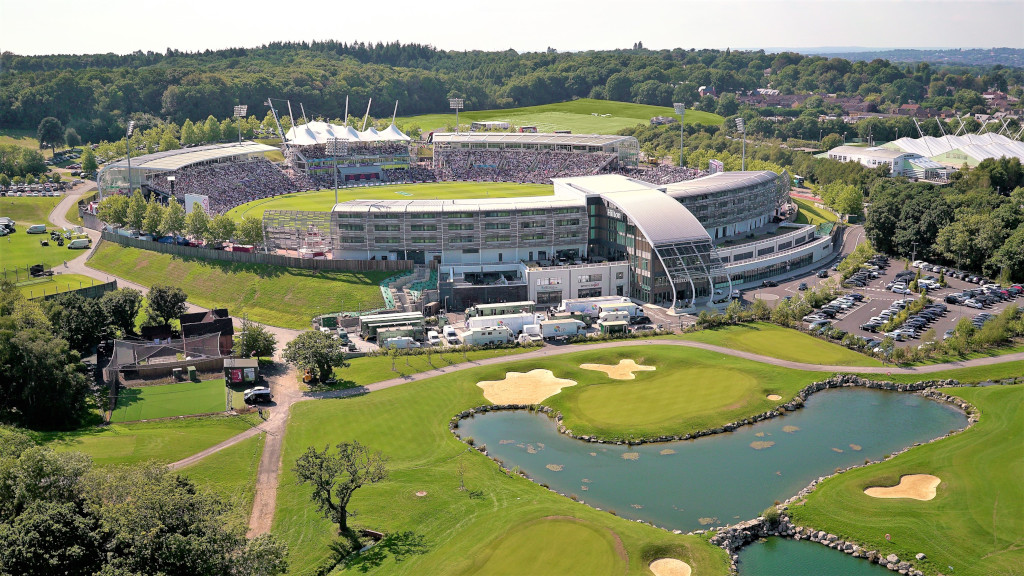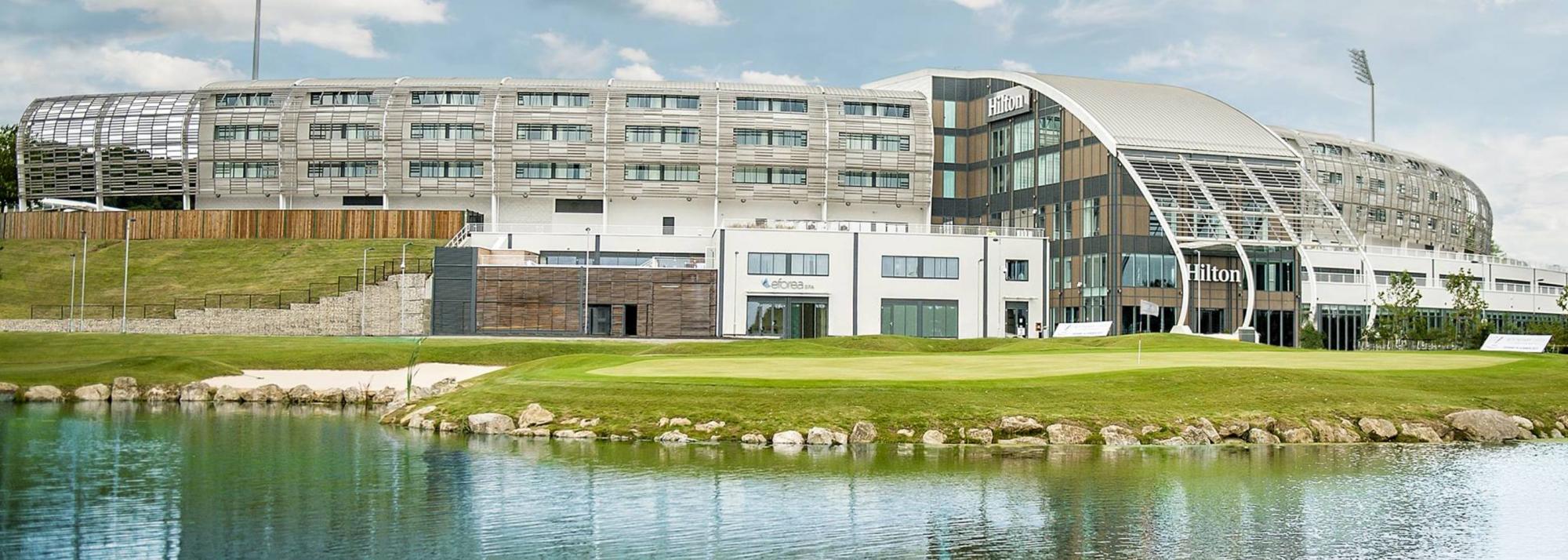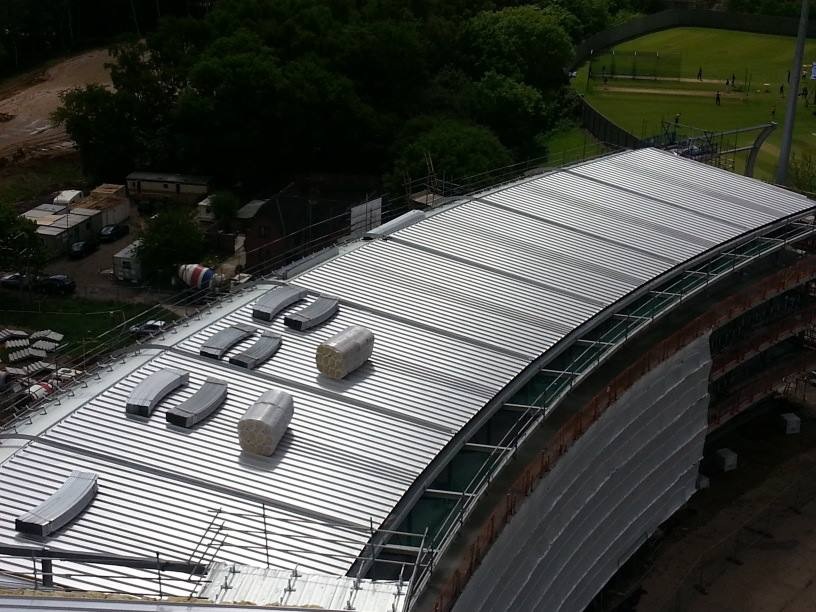Client:
The Hampshire Cricket Board
Contractor:
Powells Group Ltd
Architect:
EPR Architects
- Galvanised steel structural framing
- Aluminium secret fix panels
- Aluminium flashings
- Bullnose facia
- Membrane gutters
- Louvres
- Brise Soleil
- Stop ends, top hats, brackets, flow pipes, outlets, spigots, U-channels
- Hydraulic opening access panels
The home of Hampshire Cricket, Ageas Bowl is one of the South coast’s most iconic destinations and the second largest test ground in the UK.
Originally known as the Rose Bowl, a massive £48m revamp took place March 2013 – May 215, creating a 25,000 capacity sports and music venue with an impressive array of facilities that includes a 171-bedroom Hilton hotel, spa, Beefy’s restaurant, rehabilitation centre, meeting rooms, 700-seat conference facilities and18-hole golf course, completed in 2017.
EPR Architects led a team of specialist designers to meet the challenging brief, producing a truly innovative solution. The hotel wraps around the stadium bowl, with pitch-facing bedrooms converting to hospitality and spectator use on major match days, and the second-floor central function room becoming a world-class media centre for press and broadcasting. This highly flexible dual-purpose use makes the Ageas Bowl fundamentally unique in terms of hotel and stadium design.
Nick Rayner, Associate Director, and project architect at EPR, comments, “The redevelopment marked a unique opportunity to create a world-class sporting venue to a holistic design that would set it apart from traditional grounds.”
The hotel and stands have been positioned to continue seamlessly round the stadium to form a low-level simple roofline, in contrast to the existing iconic pavilion building with its tensile roof and masts. The external timber louvre screen facades give a softly curving organic shape to the bowl and provide continuity across the various building uses in hospitality, spectator seating and hotel.
Cricketing aficionados will appreciate the references to the axis of the bowler’s arm in this positioning, with a form that reflects the footprint of the stands and pavilion, rather like two opposing teams. The choice of materials was inspired by the site’s locality and heritage, with the hotel drawing on the existing palette of steel and timber materials already in use.
Throughout, the client and design team worked to fulfil Eastleigh Borough Council’s requirement for a sustainable design, applying the BREEAM approach for assessment of sustainable criteria rigorously across the site.
