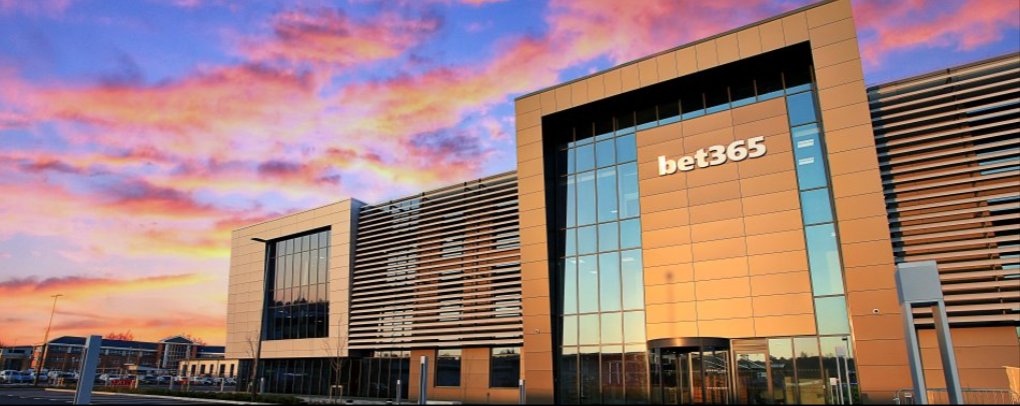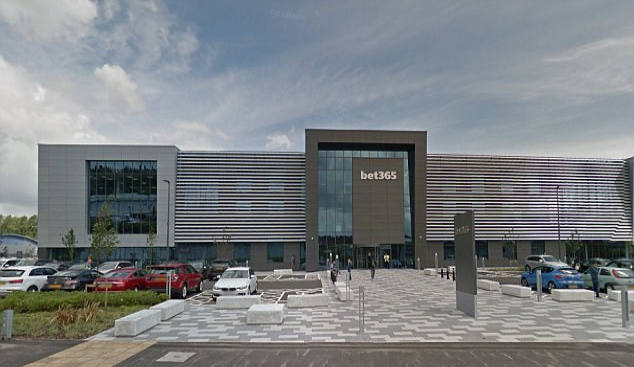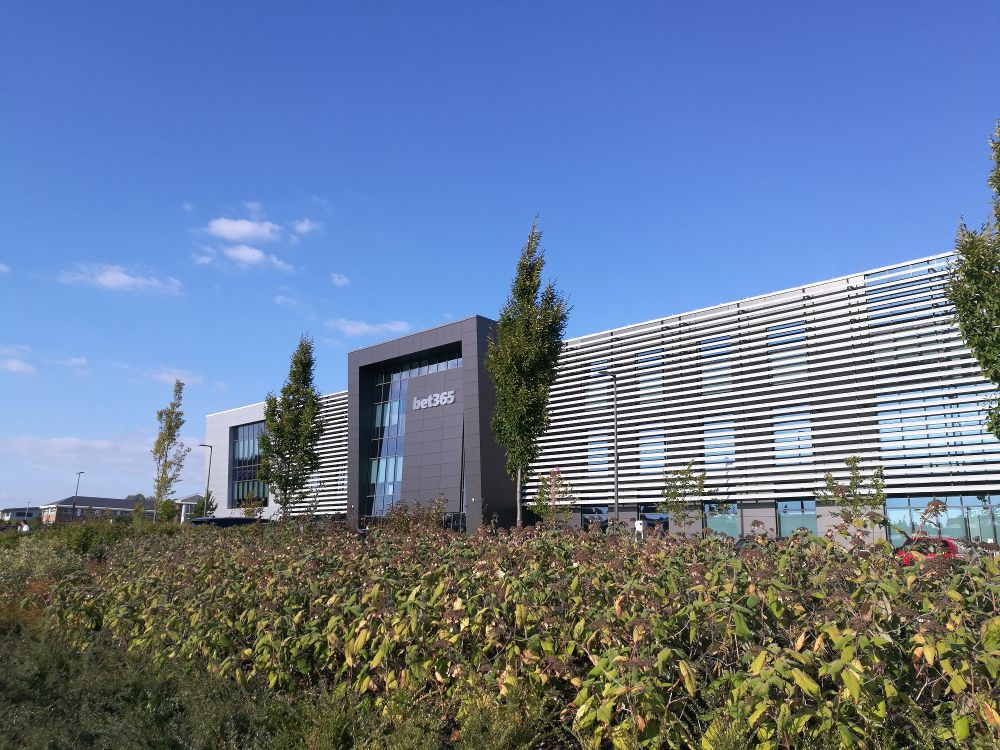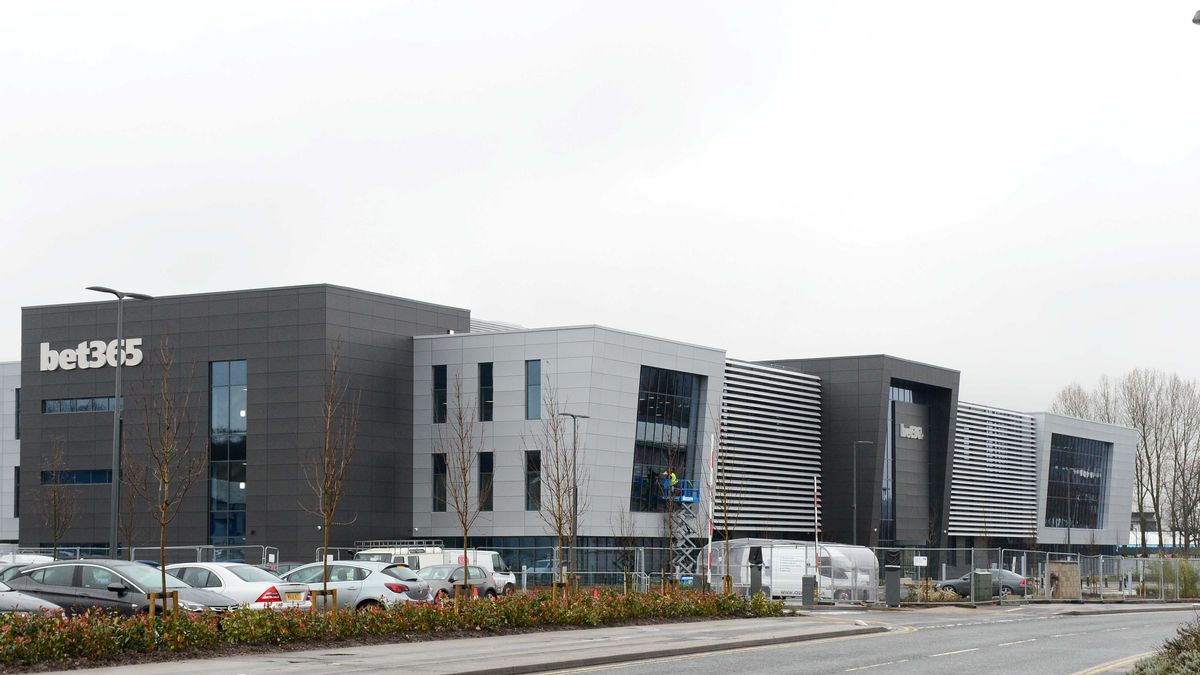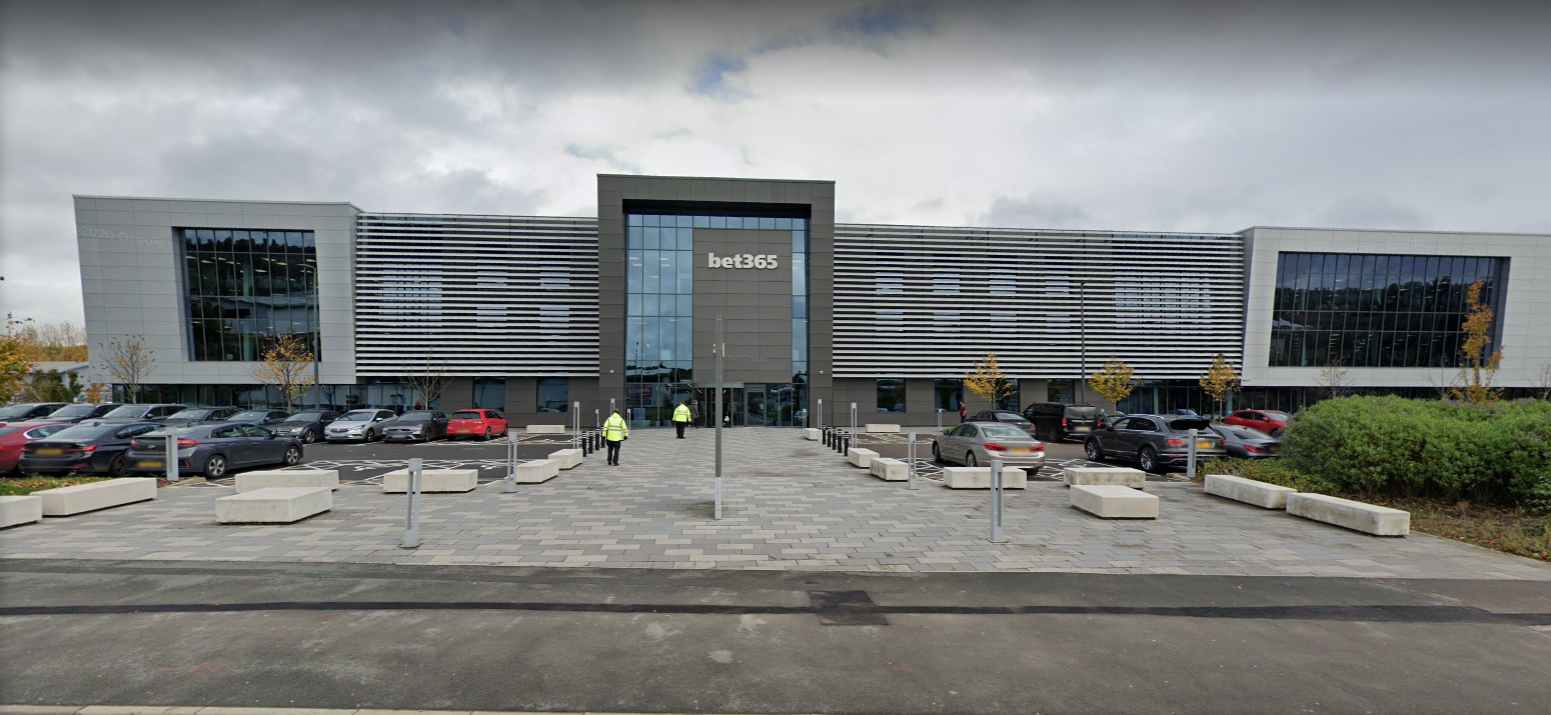Client:
bet365
Architect:
Wood Goldstraw Yorath
Main Contractor:
John Sisk & Son
- Aluminium PPC schlebach panels
- Aluminium PPC flashings
- PPC aluminium downpipes & accessories
- Spectrum flashings
- Insulated gutters
- PPC aluminium cappings & corners
- Aluminium PPC standing seam
- Aluminium PPC louvres
In Jan 2016, online gambling giant, bet365 moved its headquarters from Festival Park to the Sentinel newspaper’s former offices in Forge Lane, Etruria.
Almost doubling the size of its former headquarters, the new multi-million-pound, 13,000 sq. m building provided employment for an additional 600 local people, along with the 2,200 strong work force already employed in the Potteries.
The new headquarters building is a steel-framed development that utilises cellular beams. Two atriums are centrally located at either end of the building, one with an ETFE roof, the other with an open courtyard design. The structure is based around a regular steel grid pattern of three spans, two outer 18m spans and a central 14m span, creating the long open-plan office space the client desired. Kloeckner Westock supplied almost 350t of cellular beams for the project, along with engineering design services.
Between June 2014 and April 2015, Central Fabrications was tasked with providing aluminium building materials to complement the steel construction, creating an impressive, efficient and long-lasting external facia that delivered safety and durability along with aesthetics and design qualities. A selection of pre-painted and anodized aluminium products was supplied, including schlebach panels, flashings, louvres, and accessories, giving the architects and builders the freedom to create a striking, memorable, sustainable structure designed to last for decades without degradation, with appropriate maintenance.
Adam Allsopp, Architectural Technologist at Wood Goldstraw Yorath comments: “The objective was to provide a landmark, state-of-the-art office facility with a high-quality finish. The aesthetics, durability, long life cycle and value of the product met the requirements of the scheme perfectly. A combination of Silver, Mid Grey and Graphite colours were used. The design concept was to create a contrast to the regular building proportions with a randomised pattern to soften the rigid aesthetic of the building. No issues were encountered during the project, and throughout the team was helpful and pro-active.”


